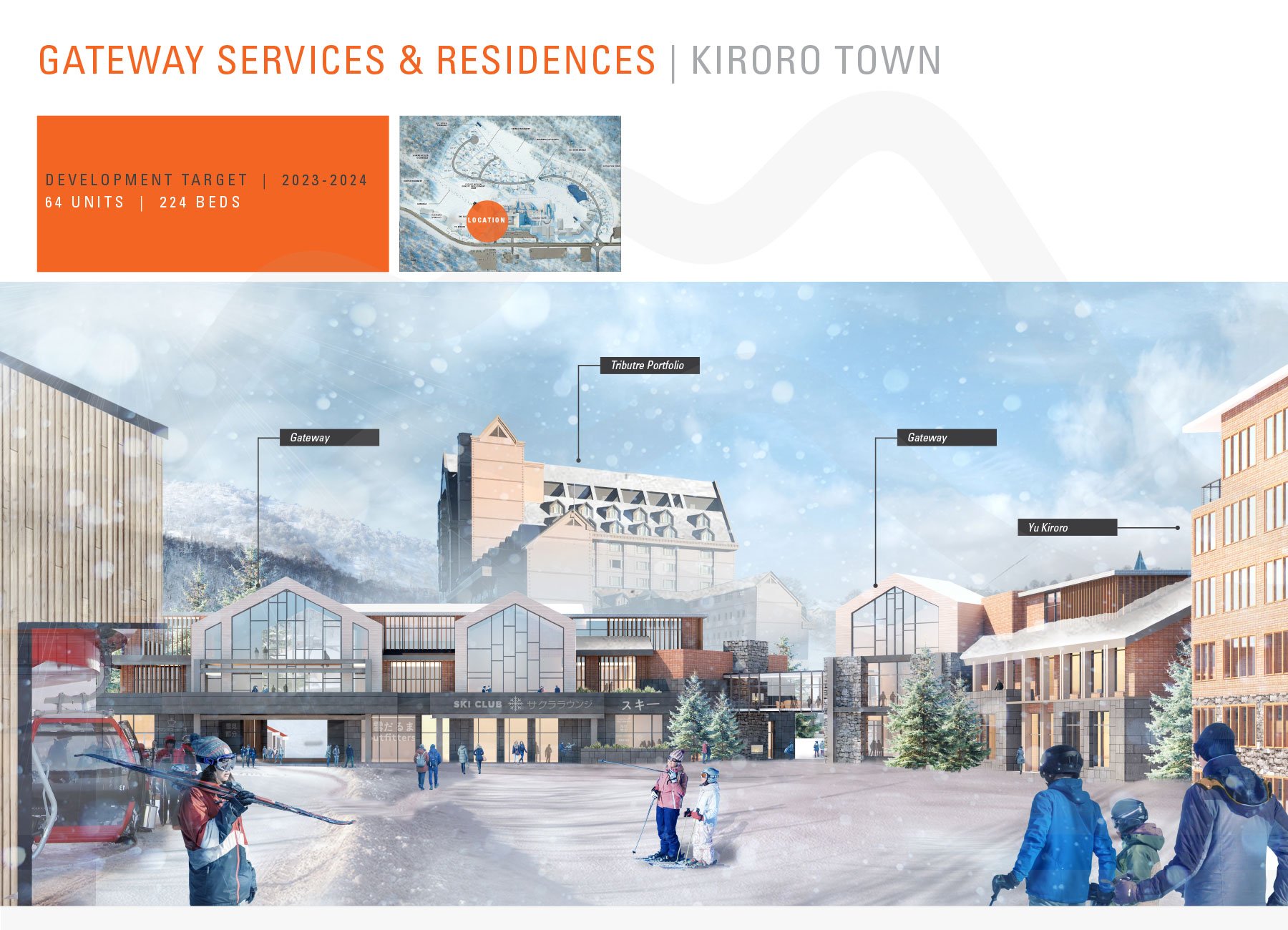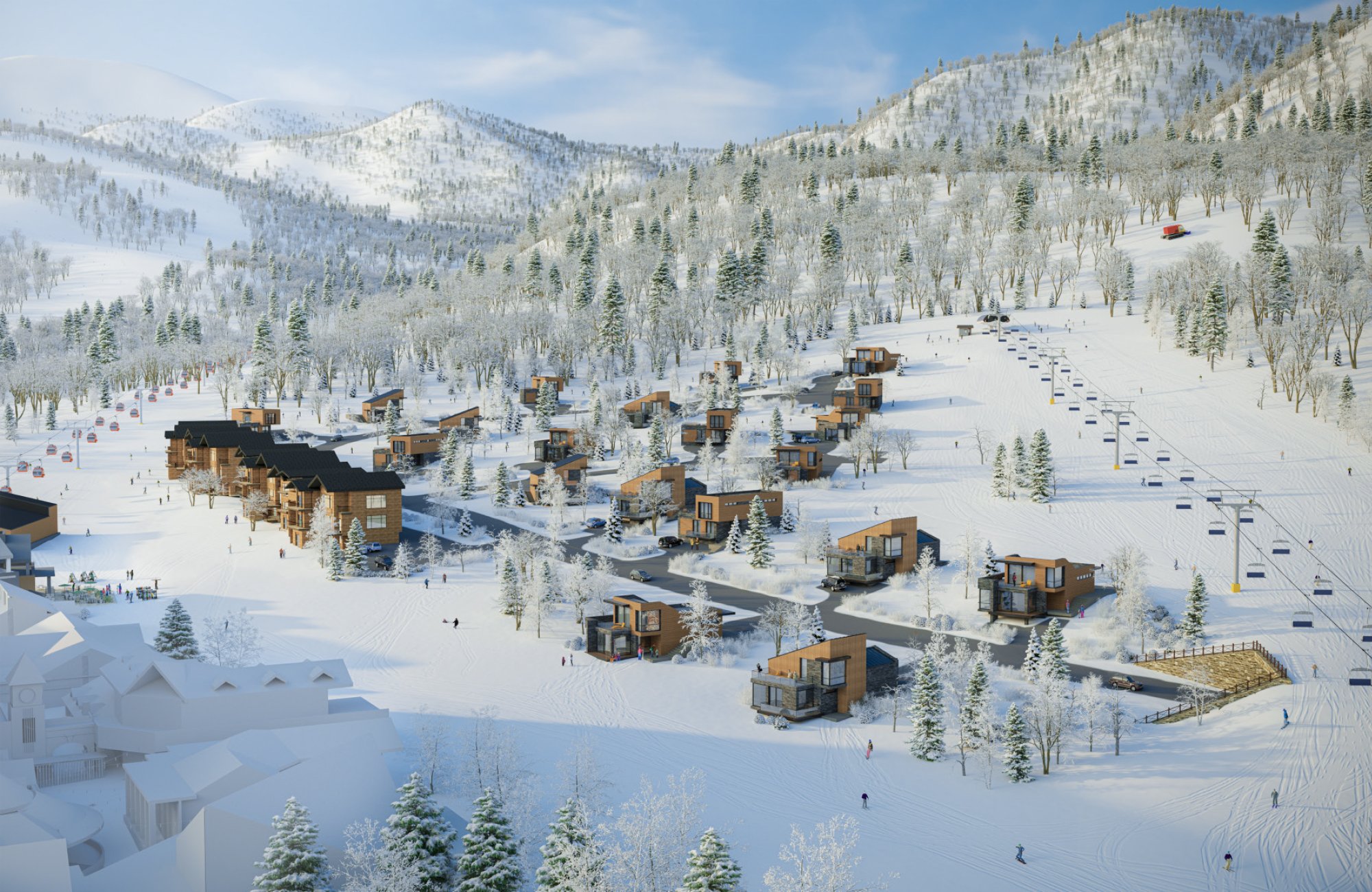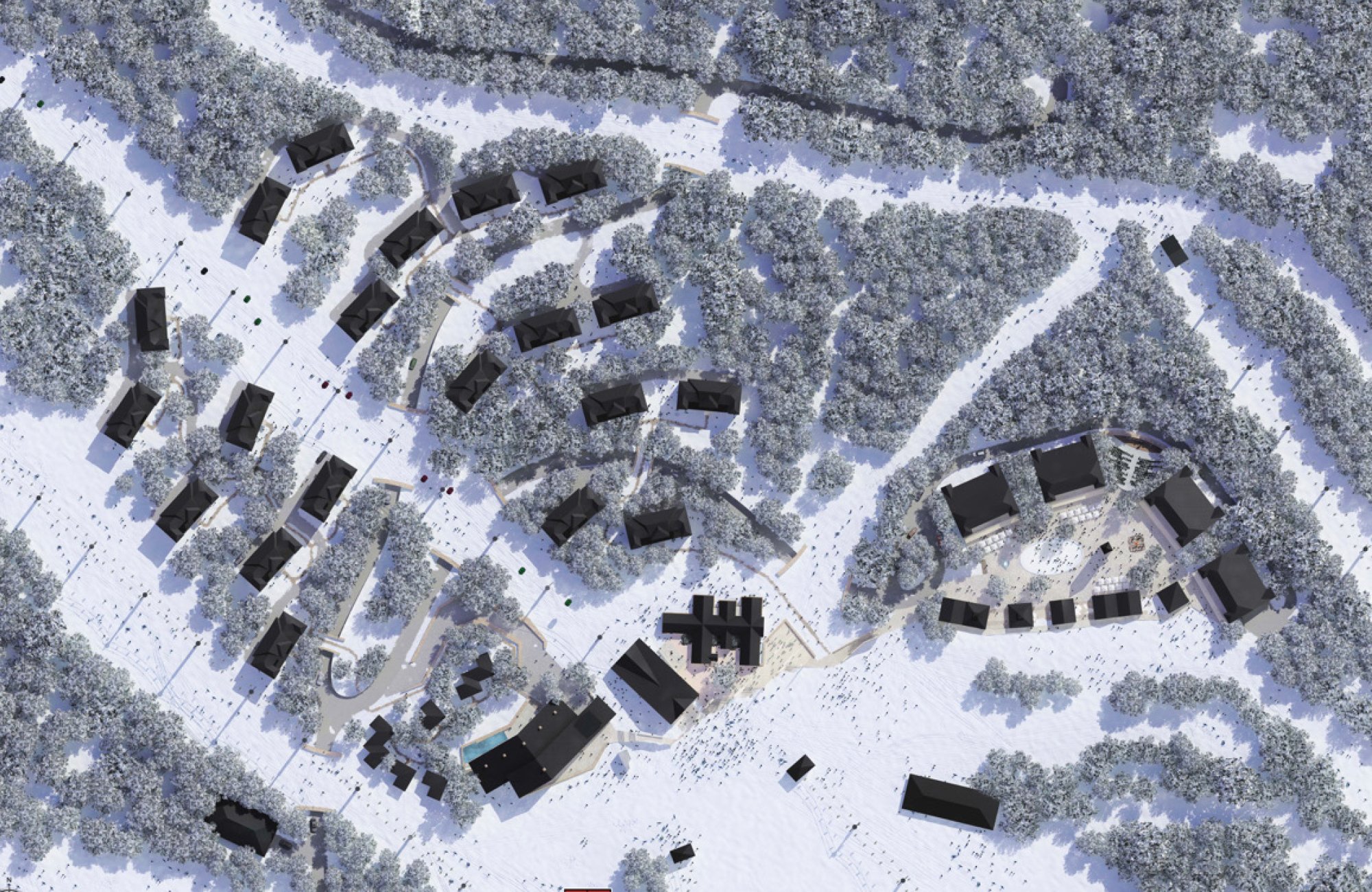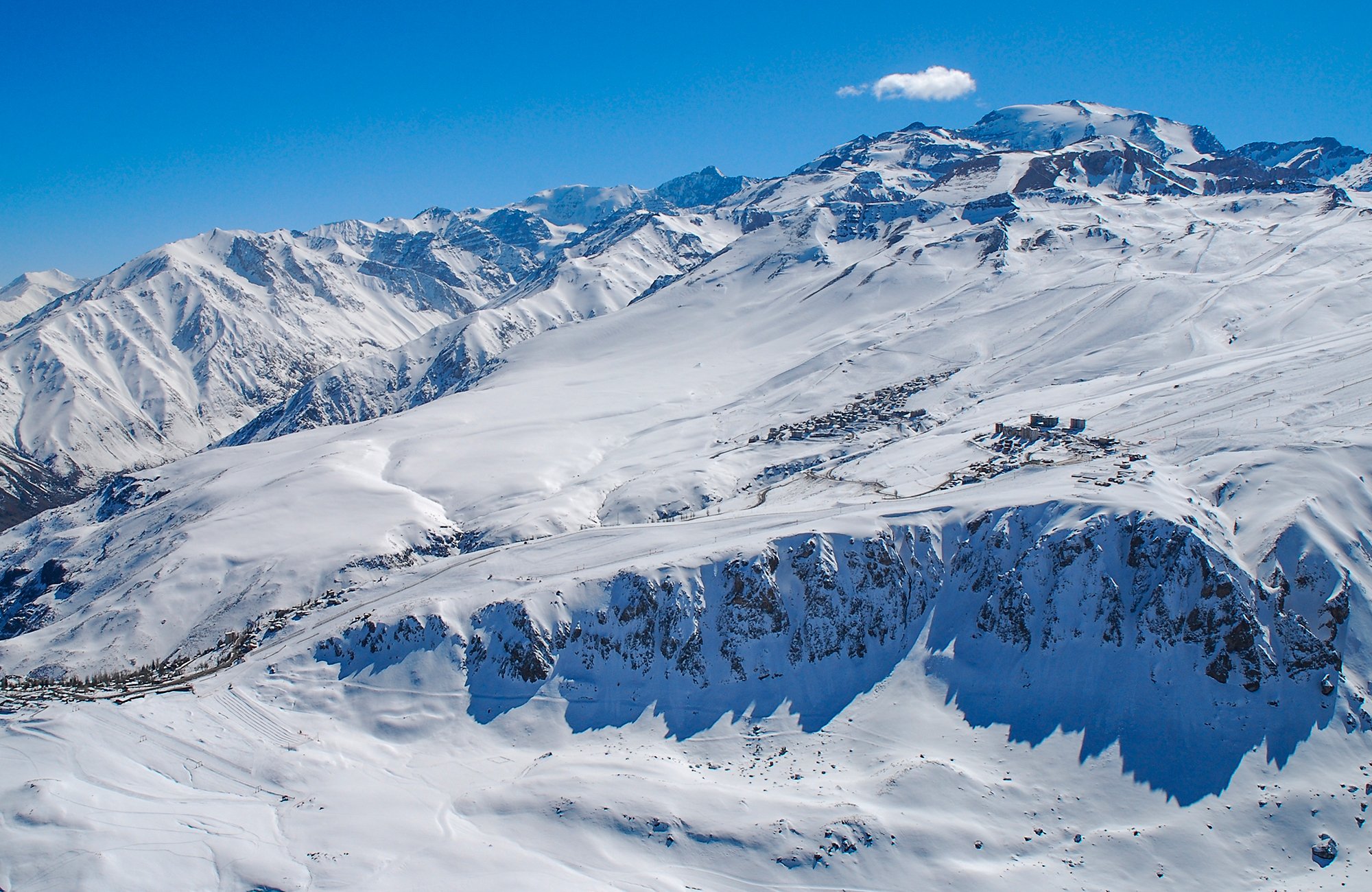
Kiroro Japan
A bold vision for growing a hidden gem into an international destination
Kiroro Resort is a four-star ski resort nestled in Akaigawa, a beautiful small village in Hokkaido, Japan. The resort currently operates nine ski lifts and 21 trails and has an impressive 610 metres (2,001 feet) of vertical descent. Kiroro used to fly under the radar relative to some of the high profile Hokkaido ski resorts nearby, but now it’s becoming much more popular due to the fact that it is one of the best powder skiing destinations in the world.
Thai property developer Property Perfect acquired the resort and retained Mountainworks to assist in due diligence on the purchase, perform an upgrading assessment, and prepare a comprehensive resort master plan for upgrades and expansions to mountain and base lands. Upon completion of the master plan, Mountainworks developed the design for the first phase of Kiroro Town Village. The plan includes 7 luxury, ski in / ski out apartment blocks, a ski club, and skier services center, all anchored by a gondola to connect to the mountain base.
Location
Hokkaido | Japan | Asia
Expertise
Mountain Resorts | Village | Ski Areas | Communities | Recreation
Collaborators
Mountainworks, 359 Design
Scale
23 Lifts, 75 Trails, 7,000 Beds
Five star by nature
The primary focus of the Kiroro Master Plan is complete integration of skiing with existing or proposed real estate development areas within lands controlled by Kiroro Resort. The core of high density / mixed use development will be focused at and Kiroro Town. Direct lift and trail access between the Sheraton Hotel and Tribute Portfolio Hotel in the short-term will serve to better energize the existing hotel and facilities, as well as new development. In the long-term, lift and terrain expansion to the eastern hillside skiing expansion will serve as an additional primary ski in / ski out opportunity for the Tribute Portfolio Hotel zone. Surrounding the Tribute Portfolio Hotel high density / mixed use area are multiple medium density zones ranging from luxurious 5 star apartment residences to smaller 3.5 star apartments. On the western hillside above the Tribute Portfolio Hotel, a low density area for high quality villa lots (1,500 m2 - 2,5000 m2) has been planned and maximize ski in / ski out opportunities. At the Mountain Village to the East, the developable portions of Kiroro Resort’s privately owned lands have been planned to create an exclusive ski in / ski out villa area potentially supported by an onsen hotel and high-end apartment residences.
The sports and activity (soccer fields and tennis) area that exists near the Tribute Portfolio Hotel will transition into a lake and riverside village with traditional japanese styling. To complement this area, an interactive flower garden and orchard area has been planned where the underutilized squash courts currently exist but utilizing the existing structures there. This intensive garden facility will provide a manageable attraction for the resort to increase ‘green’ season tourism and provide an exceptional entry approach to Kiroro Town and the resort at large. Further down the valley, a retail and entertainment village is envisioned in the long-term. This area will have more of a town and living center feeling.
Another activity zone within walking distance of the Sheraton Hotel has been planned for activities such as tubing. Surrounding the real estate development zones, along the entry road, and in areas that are not accessible to ski in / ski out, large areas have been retained as natural open space that maintain the sites natural integrity yet allow for trail systems and non-intensive use. A large ski expansion connecting Kiroro Resort to Sapporo-Kokusai resort has been studied, and presents a notable opportunity to create a large, dynamic and modern ski center unlike anything seen in Hokkaido.
Related Projects














